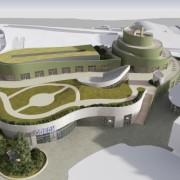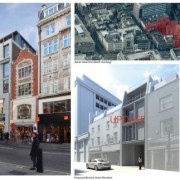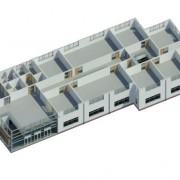As part of their ongoing improvement programme Cardiff County Council are to undertake extensive remodelling works to Cardiff High School. Wilson Hutton Associates have recently completed bills of quantities for the scheme comprising demolition of an existing single storey block at the front of the building and replacing this area with a new large double storey extension, a new lift to serve all floors, general adaptations and refurbishment. External works include part demolition of an existing LV(ACB) Switchroom and building a new Switchroom, new car park and small all weather games court areas. The proposed extension comprises of new Main Entrance, Reception and Waiting areas, Admin, Music, Drama and Art Classrooms, Junior Hall, lift and associated storage and toilet facilities.









